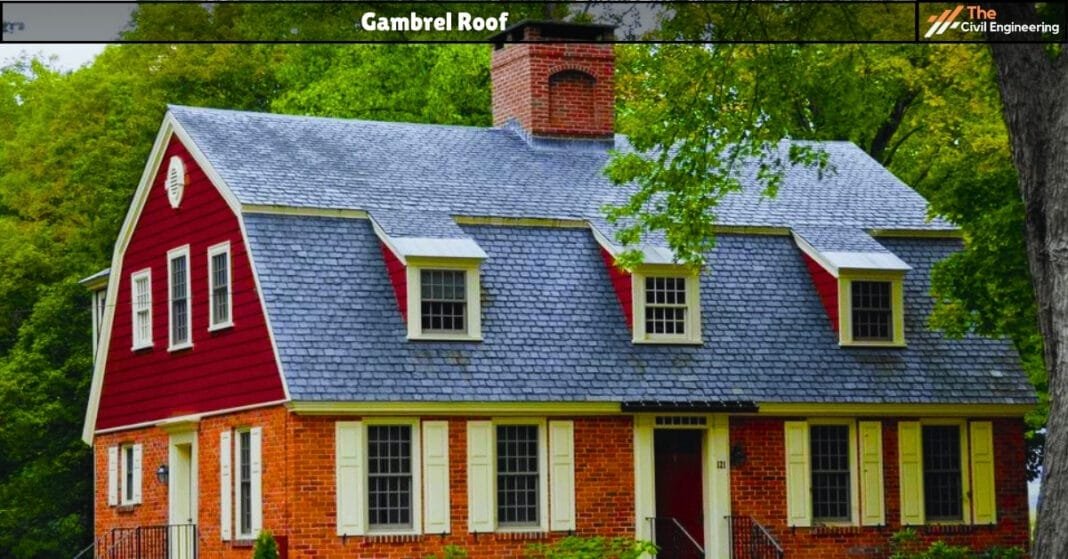1. Introduction
The roof is an important component of any building structure that essentially forms the topmost covering of the structure. It is the structural component that protects the entire structure from various weathering elements such as rain, frost, hail, etc. Due to the inevitable nature of roofs in building construction, various types of roofs have been developed and are used all over the world. One such important type of the roof is Gambrel Roof.
What is Gambrel Roof?
A gambrel roof is a topmost covering of the structure that consists of two slopes on each side (i.e. symmetrical two-sided roof).
In a gambrel roof usually, the lower slope is steep whereas the upper slope is placed at a relatively shallow angle.
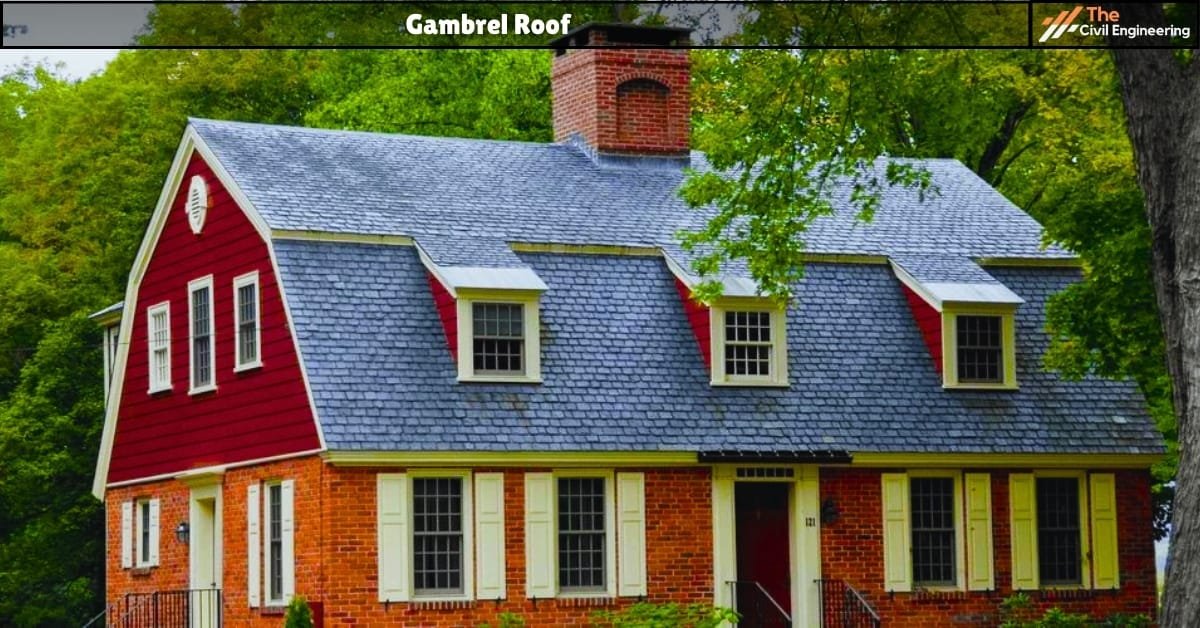
Fig: Gambrel Roof
The primary objective of constructing this roof is to maximize the headroom inside the upper level of the building and shortening the tall roof feature of the building.
The cross-section of a gambrel roof is very similar to that of a mansard roof. The only significant difference is that a gambrel roof consists of vertical gable ends and is not hipped at the four corners of the building structure.
A gambrel roof is positioned such that it overhangs the façade of the building.
The peak of a gambrel roof is mostly constructed at an angle of 30 degrees while the second slope is constructed at 60 degrees. However, it can be changed and selected according to the requirements and the needs of the user or constructor.
This roof offers the building owners a stylish design with an aesthetically pleasing appearance. Besides this, it also maximizes the spaces at the top of the building structure.
One of the reasons for the popularity is that the entire construction can be completed within limited or affordable financial resources.
It is a favorable option for the construction of the outbuildings that are essentially required in the agricultural sector. However, It requires utmost care and attention regarding the maintenance issues, climatic and weather conditions.
Tips:
Avoid the construction of the Gambrel Roof in the regions with the possibility of high snowfall and high wind velocity.
2. History of Gambrel Roof
The history of the gambrel roof dates back to the eighteenth century.
During the period, this roof was commonly referred to as the “Dutch Roof” particularly in England and North America.
The word gambrel originates from the Medieval Latin word gamba that means leg or horse’s hock.
In Europe, the original concept of the gambrel roof was simply referred to as the Mansard roof. This is because of the similarity that exists between the gambrel roof and the mansard roof.
The oldest known gambrel roof in America is the Second Harvard Hall at Harvard University which was built back in 1677.
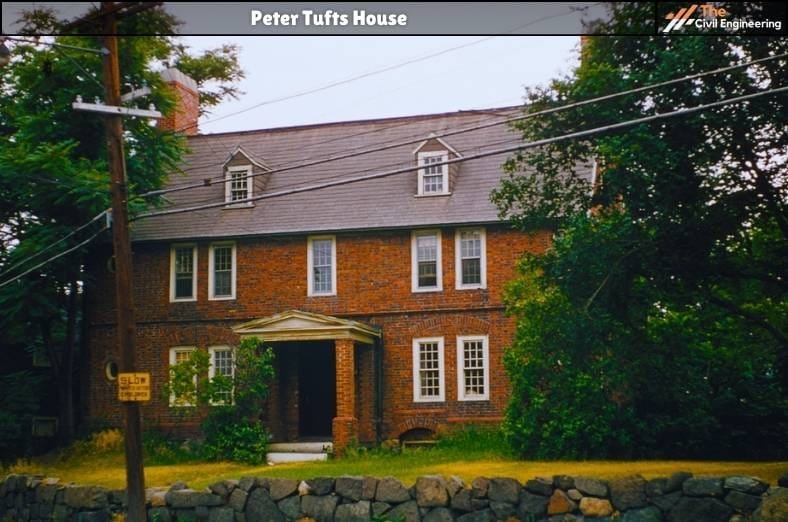
The oldest surviving house with a gambrel roof in the United States is the Peter Tufts House which was also constructed in 1677-78.
3. What is the Life Span of Gambrel Roof?
The life span of a gambrel roof depends on several factors such as the design, installation, climatic conditions, construction materials, maintenance factors, and so on.
On average, the lifespan of the Gambrel Roof may vary from 30 to 40 years.
According to the survey reports, it has been found that the gambrel roof that is protected or covered with a durable material such as metal sheets and also has been installed skillfully and professionally can last as long as up to a century.
On the other hand, the gambrel roofs that are covered with materials such as wood or asphalt have a lesser life span in comparison to the metal gambrel roofs.
4. How Gambrel Roof is Constructed?
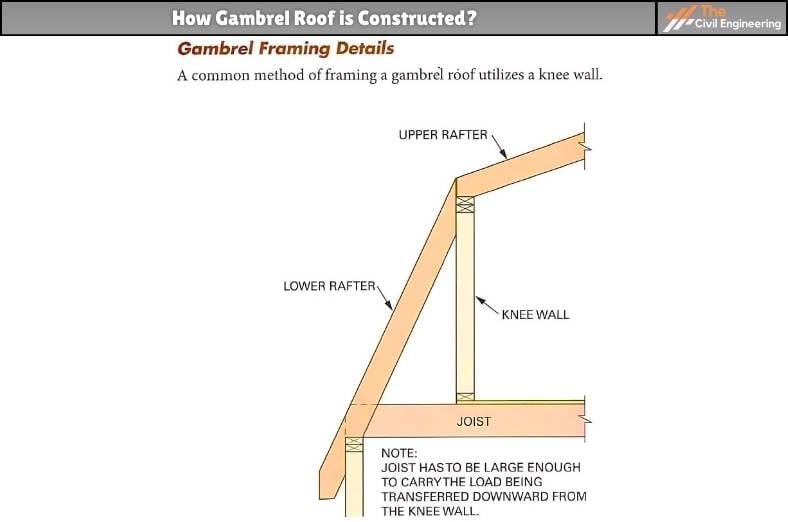
The construction of a gambrel roof begins with the framing works.
The framing work includes the construction of a series of individual trusses usually that are equal in measurements.
The numbers of trusses that are required mainly depend on the size of the roof to be built.
The wooden boards are then assembled on a flat surface and each side of the roof truss is provided with two roof beams that are duly bolstered with the gusset plate.
After the completion of all the trusses, they are promptly raised into place on the top of the building structure. Then the trusses are secured to the floor.
Finally, the covering of the roof is provided.
Usually, a roof deck made up of wood, metal, asphalt, or shingles is used to cover the trusses.
5. How much does Construction of Gambrel Roof Costs?
Note:
This rate is updated on 2021 September and may vary from place to place or country to country. This rate is taken average from the rate of American & European countries.
In general, the framing labor and the construction materials required per square foot area can range from $8 to $14. The cost estimate for a 2,000 square feet area can approximately vary from $16,000 to $28,000.
The cost of the coverings such as shingles, wood, asphalt, metal, etc can cost anywhere between $4 to $20 per square foot. Hence, the total construction material cost amounts to about $8,000 to $40,000.
Hence, the total approximate or the estimated cost of 2,000 square feet ranges from $24,000 to $68,000 which is inclusive of the labor and construction materials cost.
You should know that using higher quality materials leads to higher construction costs.
Tips:
Due to the current scenario created by Covid-19; the rate of materials is hiked. So, if you are wanting to construct this roof then wait till December 2021. You may save 10 to 20% of the total cost if you construct it later.
6. Types of Gambrel Roof Designs
The design of the gambrel roof can be varied according to the choice and requirement of the user.
Some of the types of gambrel roof designs can be listed as follows:
a. Classic Gambrel Roof Design
It is the most commonly adopted design of the gambrel roof.
It is usually employed for the roofing of the barns and sheds.
The main advantage of this design is that the attic space can be maximized by using a two-pitch design.
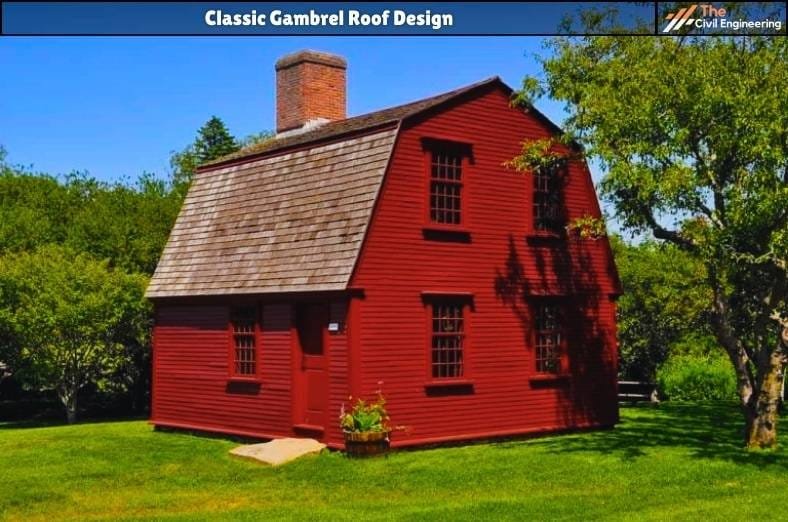
b. Mansard Gambrel Roof Design
It is also commonly referred to as the French Roof design because it was widely used in France and is a little updated version of the old mansard roof.
This design of the gambrel roof offers ample flexibility in terms of pitch size.
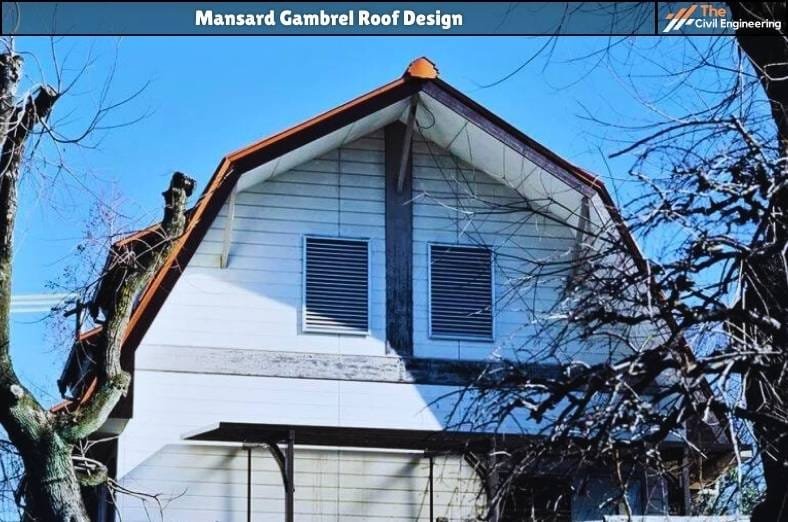
c. Wall-Supported Gambrel Roof Design
It has high aesthetic properties and thus this design is employed for the roofing where an aesthetically pleasing appearance is required.
In this type, the ridge boards are not installed.
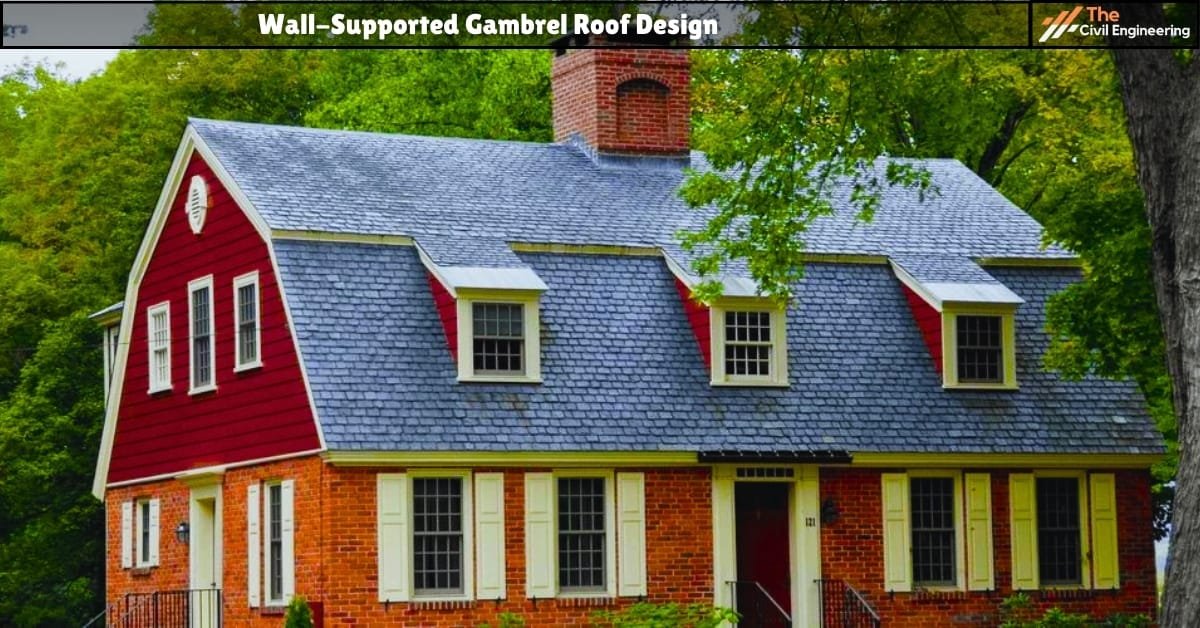
The lowest part of the pitch overhangs the eaves of the house thus limiting the storage space.
Hence, the wall-supported gambrel roof design is not desirable for users who wish to maximize the storage space.
7. Pros of Gambrel Roof
1. It offers a Unique Historical Vibe:
It provides a unique historical vibe to the structure. Hence, It is commonly used in Georgian, American, and Dutch cultures.
Due to the historic ambiance offered by the gambrel roof, it was extensively used in the Colonial era of the United States.
In some countries, such roofs are believed to impart the cultural taste of the country and are still today used for the roofing of the buildings.
2. The lesser need of the construction materials:
It requires a relatively lesser number of construction materials than other types of roofs.
This is because the design of the gambrel roof does not require the same number of columns or support beams as the newer construction methods.
This allows the homeowners to spend lesser on the construction materials and labor during the construction of the roofing system of the building structure.
Since, the construction of the gambrel roof requires the use of only two roof beams, along with the gusset joints to complete the entire design thus minimizing the overall financial resources required for the construction.
The cost of the gambrel roof is significantly lesser than that of the mansard roof.
3. Construction of gambrel roofs is easier:
Its construction is comparatively easier.
The construction of such a roof includes a very simple approach. The construction is easy even in the situation where more space is required for the upper floor or even when a higher ceiling is required.
The framing technique required is also convenient that can be easily used by the employer.
4. Excellent Drainage Facilities:
It offers excellent drainage facilities.
The steep slope of the gambrel roof facilitates better-improved drainage facilities even during extreme precipitation events.
The rainfall also simply runs off the side of the building without getting captured. Hence, the problems of standing water, Leakages, etc are greatly reduced.
This also reduces the need and the cost of maintenance in the long term view.
It also reduces the need for gutters and other additional precipitation management systems.
5. Long-Lasting:
When it is constructed or installed properly using suitable materials, it can last for as long as several decades. If proper maintenance is done at regular intervals, it can last well for over a century.
6. Maximization of Space:
It provides maximum space. Due to this reason, the gambrel roofs are most commonly used for the roofing of storage buildings and outdoor sheds.
7. Addition of Windows :
It facilitates the addition of windows to the roof. The addition of the windows can be an easy way for adding natural light to the extra space received.
This can also be used to enhance the aesthetic appearance of the building structure as a whole.
8. Many options of the construction materials:
The construction materials that are required for the construction of a gambrel roof are varied( i.e. a variety of materials can be used ).
The construction materials that can be used can include wooden shingles, slate, or asphalt coverings.
The use of metal as the construction material can even greatly cut down the amount of maintenance required and increase the suitability in any type of geographic region.
If the building or the structure is to be constructed in an area subjected to climatic extremities, then the reinforced trusses can be used in the framing.
8. Cons of Gambrel Roof
1. Poor resistance to snow:
It offers poor resistance to snow accumulation.
The sloped design of the gambrel roof works efficiently for the sliding off of the snow but the flatter upper portion of this option tends to accumulate snow.
Thus, a heavy snowfall over a long time can result in high pressure on the structure that may also result in the collapse of the roof.
2. Uneven wearing due to varying weathering patterns:
The alternate weathering patterns can create uneven wear in the gambrel roofs.
To prevent the wearing due to the weathering, regular maintenance must be carried out.
3. Difficulties in retrofitting:
When retrofitting has to be done, significant challenges may arise.
The retrofit can be done only by highly skilled professionals with proper methods of retrofitting.
4. Prone to wind damage:
It does not offer much resistance to the wind loads and thus is not very desirable for the areas subjected to strong winds.
5. The need for waterproofing:
It must be water-proofed particularly at the ridges to prevent considerable damage by the seasonal precipitations.
| Read More: Top Civil Engineering Universities |
| Read More: Ranging in Surveying |
