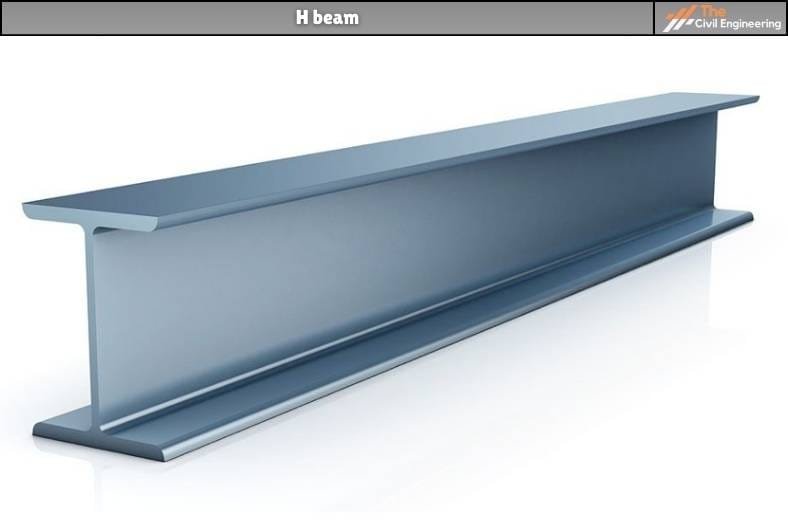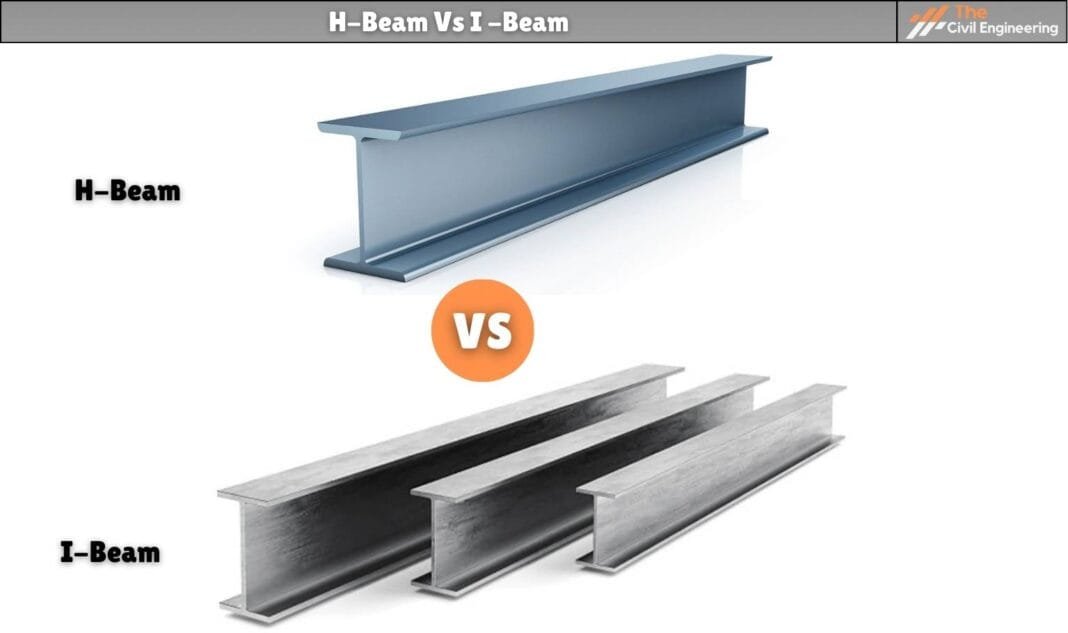In this article, we will discuss the H beam vs I beam.
The beam is a horizontal structural element made up of wood, steel, or concrete that resists the lateral loads coming from the superstructure by means of bending.
It is expected to withstand shear force, lateral force, and bending moments.
The beam when loaded with forces gets transferred to the foundation through the support reaction.
1. I- Beam
I-beam is a type of beam having a cross-section I- shaped. The 2 horizontal members are known as Flanges and the vertical member connecting the flanges is known as the “web” where the web and flange resist shear force and bending moment respectively.

2. H-Beam
This beam is similar to I-beam but its flanges and web width are the same which is made up of rolled steel joist. It is considered economical and has a greater strength-to-weight ratio.

3. Difference Between H-Beam and I-Beam
H Beam vs I Beam is as follows:
| S.N | H-Beam | I-Beam |
| 1 | It is commonly used, as a structural member named after its cross-section in the form of a capital H. | It is a steel girder or joist with a cross-section in the form of capital I. |
| 2 | It provides more strength per unit of weight which makes its welding simpler than that of an I beam. | It has less strength-to-weight ratio which makes its welding more difficult than that of an H beam. |
| 3 | It has a thicker center web which makes them stronger than that of I beams. | It has slender webs ideal for carrying torsion and twisting loads. |
| 4 | It has non-tapered, longer, heavier flanges with a greater surface area on the cross-section. | It has tapered flanges for increased strength and a good load-bearing capacity under direct pressure. |
| 5 | Ideal for mezzanines and platforms, and for other residential building projects. | It is used for steel bridges and buildings and support frames for trolley ways, hoists, and lifts. |
| Read More: Types of beams |
4.1. Weight
H-beam: The H-beam is usually heavier than that of the I-beam, so, it can bear more force.
I-beam: With some buildings where weight and force on a wall may provide a structural issue, the I-beam may be better since it is lighter in weight.
4.2. Center Web
H-beam:
An H-beam contains a thicker center web, so it is stronger.
I-beam:
An I-beam contains a thinner center web, so it is not able to bear as much force as an H-beam.
4.3. Built-Up
H-beam:
An H-beam can easily be built up so, it can be built up to any size or height as per design.
I-beam:
An I-beam can only be constructed as much as the constructor’s milling equipment permits.
| Read More: Size of Steel Used in Construction |
4.4. Spans
H-beam:
H-beams can be utilized for spans up to 330 feet.
I-beam:
An I-beam may be utilized for spans of between 33 and 100 feet.
4.5. Flanges
H-beam:
H-beams have top and bottom flanges that stick out further from the web than the flanges on I-beams.
I-beam:
I-beams have top and bottom flanges, and they are shorter and not as wide as H-beams.
4.6. Number of Pieces
H-beam: The H-beam acts like one piece of metal but it has a bevel where three pieces of metal meet together.
I-beam: An I-beam is not prepared by welding or riveting sheets of metal together and is only one piece of metal throughout.
This was for the H Beam vs I Beam.
5. References1. Content Filter & Authenticity Checking Team, The Civil Engineering (Our team checks every content & detail to maintain quality.) |
Read Also: Floor Space Index
Read Also: Forms of Chlorination

