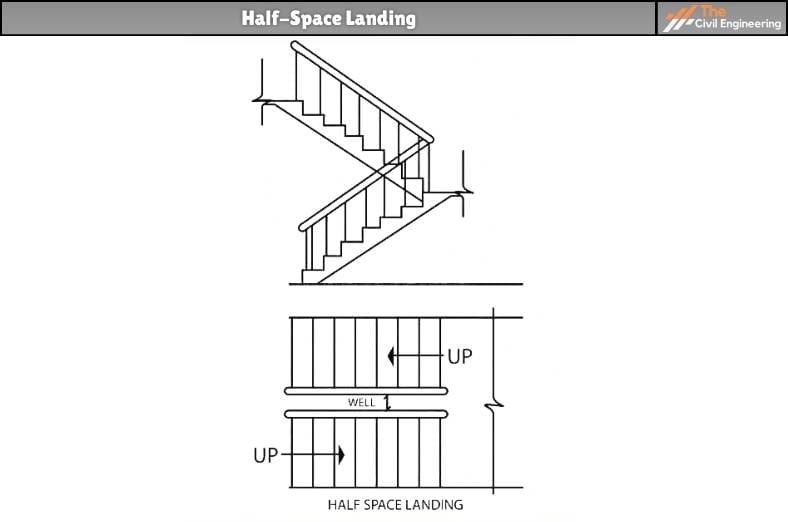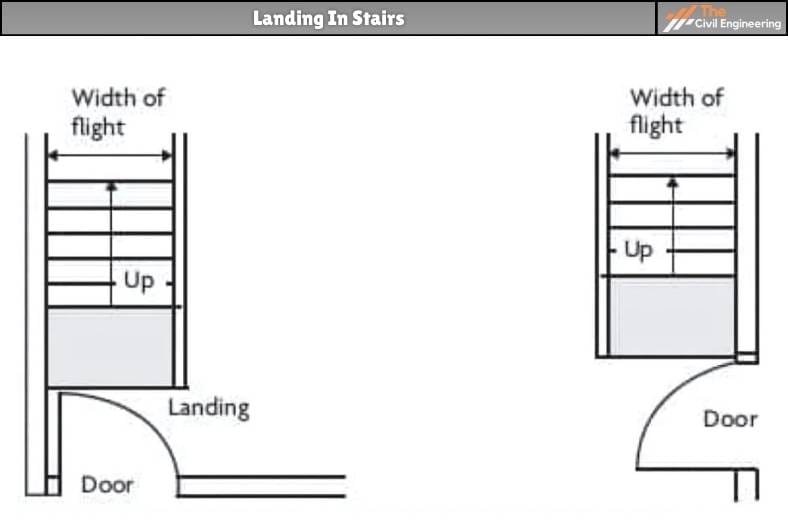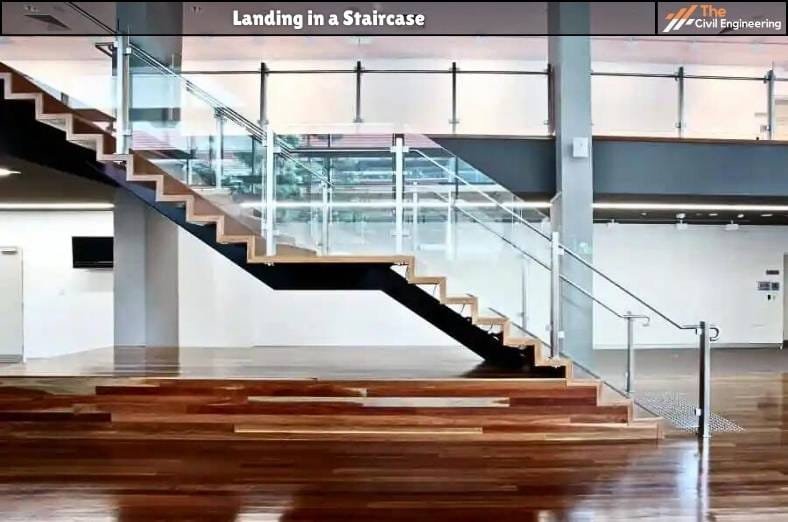Landing in a staircase is a level floor or platform constructed at a location where the direction of stairs changes and allows the user to rest while climbing the flights of stairs.
Basically, the landing may be divided into two types namely half-space landing and quarter-turn landing.
1. Objectives of Providing Landing in a Staircase
The two main objectives of providing landings in stairs can be listed as follows:
a. To allow the change in the direction of the stairs.
b. To permit the space for the occupants to rest while climbing the stairs.
2. Types of Landing in a Staircase
The major two types of landing have been described in brief below.
a. Half-Space Landing
The half-space landing is provided when a 180º change in the direction of stairs is to be made.
It is highly suitable in case of the dog-legged stairs.
The minimum width of this type of landing must be 750mm i.e. equal to the width of the stairs.

b. Quarter Space Landing
Quarter turn landing is provided when a 90º change in the direction of the stairs is to be made.
It is suitable for the L-shaped stairs also known as the quarter-turn stairs.
The minimum width of this type of landing must be 750 mm or equal to the width of the stairs.

3. Specific Conditions That Require The Provision of Landing In Stairs
During the design and construction of the stairs, certain conditions require the compulsory construction of a landing.
Such conditions have been listed as follows:
a. It must be provided at the topmost and the bottom-most stair of each flight. This is applicable in the case of both exterior stairs and the interior stairs.
b. It must be provided when there exists a doorway at the topmost part of the flight of stairs such that the doorway swings towards the stairs itself.

Fig: Doorway swing on the landing of the stairway
c. It must be provided when the stairways consist of a straight run with an overall rise of stairs greater than 3.65m. Mostly, intermediate landing is provided.
4. Specific Conditions In Which The Provision of Landing May Not Be Required
In some cases, the provision of landing on the stairs can be omitted.
Such conditions are:
a. It may be avoided if the doorway at the topmost part of the flight of stairs does not swing in the direction of the stairs.
b. It may be omitted at the bottom of exterior stairs if no obstruction exists within a lesser of stair width or 900mm for stairs serving a single unit and 1100mm for stairs not serving a single dwelling unit.
5. Codal Provisions For Landing In Stairs
The codal provision provided by the International Building Code, 2000 for the landing in stairs can be listed as follows:
a. There shall be a floor or landing at the top and bottom of each stairway.
b. The width of landings shall not be less than the width of the stairways they serve.
c. Width of the landing should not exceed 48 inches (1219 mm) where the stairway has a straight run.
6. References1. Content Filter & Authenticity Checking Team, The Civil Engineering (Our team checks every content & detail to maintain quality.) |
Read More: 26 Types of Concrete
Read More: Suspension Bridge

