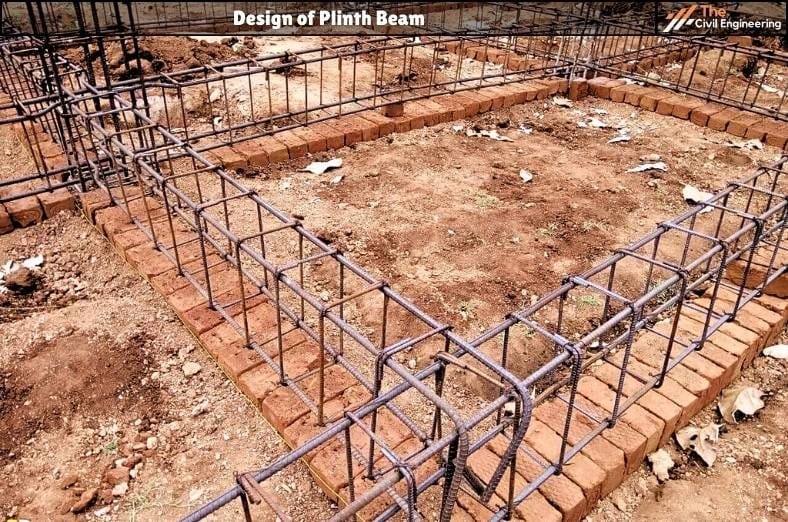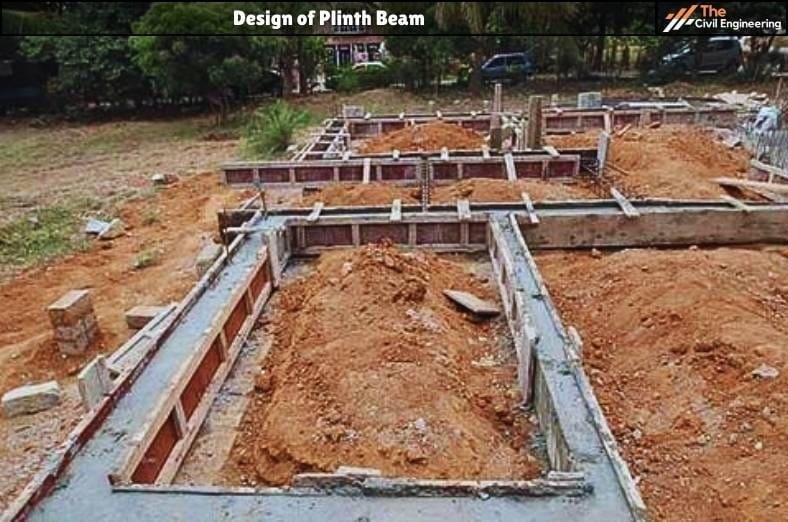A plinth beam is the type of beam that is provided at the plinth level of the structure.
It refers to the horizontal structural element provided at the plinth level that connects the columns, thereby preventing the buckling of the column.
1. Objectives of Plinth Beams
The primary objectives of providing the plinth beam in structures are:
a. To prevent the ingress of dampness in the structure.
b. To prevent the development and propagation of cracks due to differential settlement.
c. To evenly transfer the incoming Load from the superstructure to the foundation below.
It has also been found that the plinth beams tend to reduce the length of the columns, thus reducing their slenderness ratio and practical size.

2. Features of Plinth Beam
Some of the essential features can be listed as follows:
a. It is essentially provided at the plinth level.
b. It serves as the level difference between the foundation level and the floor level.
c. It acts as the base for the block works or brickworks of the structure.
d. It is compulsorily provided wherever the load-bearing walls have to be provided.
e. It is constructed using Reinforced Cement Concrete. Usually, M20 or M25 grade concrete is used for this purpose.
f. It distributes the Load on all the footings and serves as retaining walls for the backfill soil.
3. Dimension Requirement
As per the regulations and codal provisions, the dimension requirement can be listed as follows:
a. Width of Plinth Beam:
The width of the plinth beam must be in accordance with the width of the final foundation course.
Generally, the width of the beam taken is 9” ( 25 cm) or more.
In special cases, the width of the plinth beam can be reduced as per requirements.
b. Depth of Plinth Beam:
The depth of the plinth beam should not be less than 20 cm.
c. Span/Overall Depth Ratio:
The span/overall depth ratio must range from 15 to 18.
4. Functions of Plinth Beam
Some of the major functions served by the plinth beam can be listed as follows:
a. It checks the ingress of moisture into the structure, thereby preventing the passage of dampness by capillary action.
b. It serves as a protective band for checking the propagation of cracks due to the differential settlement in the structure.
c. It transfers the incoming Load from the superstructure evenly to the underlying soil, thereby maintaining the strength and stability of the entire structure.
d. It acts as a tie, thus holding the columns intact in position with the structure’s walls.
e. It helps to withstand lateral loads such as seismic loads during an earthquake. Thus, it is mandatory in the structures constructed in seismically active zones.
f. It prevents the unequal or differential settlements of the foundations.
5. Materials Specification for Plinth Beam Construction
a. Specifications for Steel Bars/ Reinforcement Bars Used
As per the regulations, two reinforcement bars (steel bars) with a minimum diameter of 12mm must be provided at the bottom of the plinth beam. Two reinforcement ( steel bars) with a diameter of not less than 10mm shall be provided on the top.
A concrete cover not less than 25mm thick must be provided for the reinforcement bars.
Stirrups must be provided at a spacing of 15 cm, and the diameter of the stirrups shall not be less than 6 mm.
b. Specifications for Concrete Used
As per the regulations, the desirable concrete grade is M20, and the desired concrete strength is 20 MPa for the plinth beam construction.
In case the concrete mix is to be mixed manually, 20% extra cement must be added to account for the possible losses during the mixing.
Proper compaction of the poured concrete must be ensured.
c. Specifications for Formworks to be Used
As per the regulations, the formworks shall be placed and secured adequately before pouring the concrete.
Wooden or plastic, or steel formworks are generally used.
6. Design of Plinth Beam
Plinth beam design involves an intensive process of determining the appropriate beam dimension (size of the beam) such that the beam with adequate strength can be economically constructed.
The loads that must be considered during the design include the following:
a. Load from the wall above the plinth level.
b. Passive pressure exerted by the soil below the plinth beam to be constructed.
c. Load that may be imposed in case of differential settlement of the foundation.

The general steps involved in the design process can be listed as follows:
a. Determination of the Cross-Sectional Dimension:
The suitable cross-sectional area of the plinth beam is selected based on the deflection requirements of the code and the loading conditions.
It is desirable to select the width of the plinth beam in accordance with the wall to be constructed above it or the width of the supporting column.
In no case the width of the plinth beam must be less than the width of the final course of the foundation.
The depth of the plinth beam must be at least 20 cm or more.
b. Determination of the Reinforcement/Steel Bar required:
While designing the reinforcement/ steel bar, it must be ensured that the ultimate moment of resistance is equal to or more than the factored moment.
The area of the tensile steel bars required can be easily calculated from the formula given in the code IS 456:2000 or equivalent.
c. Determination of the Shear Reinforcement required:
During the designing of the plinth beam, in no case the shear force exerted on the section must be greater than the maximum permissible shear stress for the particular grade of concrete as specified in table 20 of IS 456:2000 code.
The spacing for the shear reinforcements or the stirrup can be calculated from the formula given in the code.
In no case the calculated spacing shall be greater than 30 cm.
7. Construction of Plinth Beam
Like other beams, the plinth beam is also constructed using RCC. The general construction procedure includes the following series of steps:
a. Setting out the Mark-up width and Preparation of the Skeleton:
In general practice, the mark-up width of the plinth beam is kept equal to half the width of the foundation.
For example, if the foundation is approximately 16” wide, the mark-up width of the plinth beam must equal 8”. The mark-up width of the plinth beam must be aligned from the outer edge of the foundation.
The Skeleton system of the beam is prepared with reinforcement bars and set to position according to the requirement.
A minimum of 4 reinforcements should be provided to create a skeleton system. (Two reinforcement bars with a minimum diameter of 12mm must be provided at the bottom, and two reinforcement with a diameter not less than 10mm shall be provided on the top.)
b. Placing of the Formworks:
The next step of the plinth beam construction is placing the formworks consisting of wooden planks.
Steel or plastic formwork also can be used.
The formworks must be adequately fixed and fastened suitably before pouring the concrete mix.
c. Pouring of the concrete:
Once the formworks are intact in position, the concrete must be poured.
It must be ensured that the concrete is poured evenly, leaving behind no rough edges.
It must also be noted that the height of the beam is prominently equal throughout the periphery of the beam.
d. Curing of the Concrete:
The poured concrete must dry for at least twenty-four hours and be cured for about 7 to 14 days.
e. Removal of Formwork:
The formwork must be removed once the concrete has been adequately set and hardened.

8. Difference between Plinth and Tie Beam
| Plinth Beam | Tie Beam |
| It generally refers to the horizontal structural element that holds all the columns intact with the walls. | It generally refers to the horizontal structural element that tends to decrease the slenderness ratio of the columns in the structure, thus stiffening the entire structure. |
| It is provided at the plinth level of the building. (It is also known as the upper tie beam.) | It is located at the plinth level or places other than the plinth level. |
| It retains the underlying soil and acts as a medium to distribute the soil evenly to the ground below. | It helps to prevent the Buckling and failure of the columns in the structure. |
9. Difference between Plinth Beam and Damp Proof Course (DPC)
| Plinth Beam | Damp Proof Course (DPC) |
| It refers to the horizontal beam provided at the plinth level of the building. | It refers to a course comprising a 2-inch thick plain concrete course with a protective cover of bitumen coating and polyethylene sheet. |
| The primary objective of providing the plinth beam is to support the walls and columns of the buildings and thus prevent the differential settlement of the building. | The primary objective of providing the damp proof course (DPC) is to check the ingress of moisture and dampness into the building. |
| It is structurally mandatory in building constructions. | It may be avoided if the upper layer of the plinth beam is provided with a protective covering of bitumen coating and polyethylene sheet. |
10. Difference between Internal Plinth Beam and External Plinth Beam
| Internal Plinth Beam | External Plinth Beam |
| It connects all the interior columns of the building. | It connects all the exterior columns of the building. |
Read More: Plinth Level
Read More: One Way Slab and Two-Way Slab

