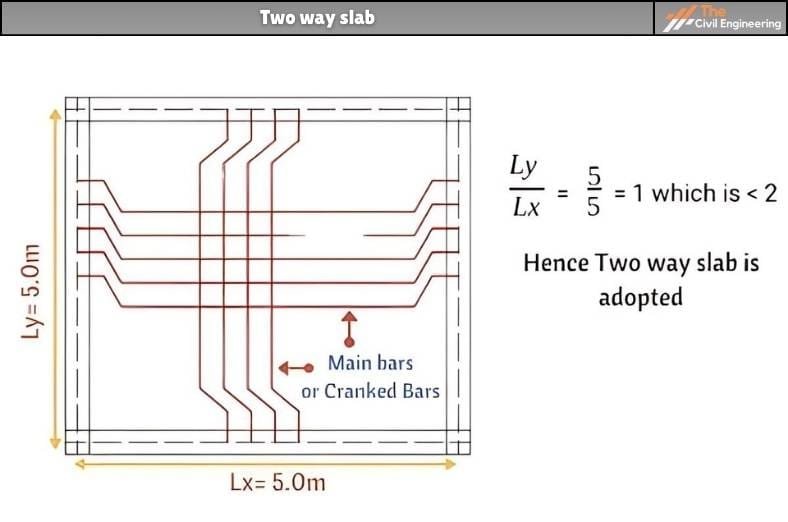1. Introduction
In a two-way slab, the ratio of the longer span to the shorter span is less than two. i.e.
( Longer Span/Shorter Span) <2
The load is carried in both directions in a two-way slab. So, the main bars are provided in both directions.
Two-way slabs are extensively used in multi-story and commercial buildings.
2. Types of Two-Way Slab
There are 3 types of two-way slabs. They are:
a. Two Way Solid Slab ( with beams)
This slab can be used for a wide variety of loading systems. It is suitable for small to large-scale constructions.
b. Two Way Waffle Slab (with beams)
This slab system is used for office buildings (low-rise), warehouses, parking structures, etc.
c. Two Way Waffle Slab (with Integral Beams)
This slab system is provided with a greater span as compared to the solid slab. It is suitable for modular constructions.
3. Reinforcement Detailing of Two-Way Slab

Figure: Reinforcement Detailing of Two-Way Slab
The reinforcement detailing of a two-way slab is shown in the figure above. As shown, the ratio of longer to shorter spans is less than two, and main anchored bars are provided in both directions.
4. Advantages of Two Way Slab
a. Availability of flat ceiling because of the absence of beam in the middle of the cell.
b. More availability of the height of the room.
c. Increase in the aesthetic beauty of the room.
d. Reflection of light is not obstructed.
5. Disadvantages of Two Way Slab
a. Less economical as compared to one-way slab.
b. More complex to design and construct.
c. The requirement of skilled workers for construction.
6. Steps in Two Way Slab Design
a. Choose layout and type of slab. The type of slab is affected by construction as well as architectural considerations.
b. Choose the slab thickness that is sufficient to control deflection. Also, check if the thickness is sufficient for shear.
c. Choose the design method:
Direct Design Method: Determine positive and negative slab moments using coefficients.
Equivalent Frame Method: Determine positive and negative slab moments using elastic frame analysis.
d. Determine the distribution of moments across the slab width based on geometry and beam stiffness.
e. Allocate a part of the moment to beams if present.
f. Design reinforcement for moments from steps d and e. Steps c – f needs to be done for both principal directions.
g. Check shear strengths at the columns.
7. Example of Design
Mostly, the direct method is used for two-way slab design.
So we have provided you with an example PDF of the direct method.
| Direct Method Example | Download |
| Read Also: Irrigation |
